| Main Dimensions of Aluminum Frame |
| |
Model |
18m/59’ |
20m/65.6’ |
25m/82’ |
30m/98.4’ |
| A |
Clear-span(width) (m) |
18 |
20 |
25 |
30 |
| C |
Eave height (m) |
4 |
4 |
4 |
4 |
| D |
Ridge height (m) |
6.9 |
7.25 |
8 |
8.5 |
| E |
Bay distance (m) |
5 |
5 |
5 |
5 |
| |
Extension increment (m) |
5 |
5 |
5 |
5 |
| |
Roof slope (degrees) |
20 |
20 |
20 |
20 |
| |
Main profile(aluminum) (mm) |
203x112 |
203x112 |
203x112 |
259x113 |
| |
Gable pole |
3 |
3 |
4 |
5 |
| |
Intermediate purlins |
5 |
6 |
7 |
8 |
| Aluminum Frame Structure: high reinforced aluminum alloy.All aluminum components are technically anodized.All steel parts are hot-dip galvanized according to DIN EN ISO 1461. |
|
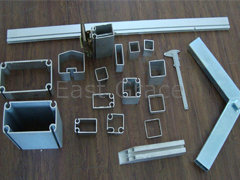 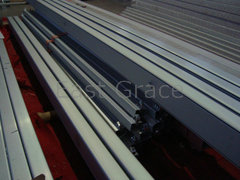
|
| Main Dimension of Steel and aluminum Frame |
| |
Model |
18m/59’ |
|
|
|
| A |
Clear-span(width) (m) |
18 |
|
|
|
| C |
Eave height (m) |
4 |
|
|
|
| D |
Ridge height (m) |
7.2 |
|
|
|
| E |
Bay distance (m) |
5 |
|
|
|
| |
Extension increment (m) |
5 |
|
|
|
| |
Roof slope (degrees) |
20 |
|
|
|
| |
Main profile(aluminum) (mm) |
100x50 |
|
|
|
| |
Gable pole |
3 |
|
|
|
| |
Intermediate purlins |
5 |
|
|
|
| Steel and aluminum Frame Structure: main profiles are steel tubes. Finishing: Powder coated.Color is white or blue. All aluminum components are technically anodized. |
|
 
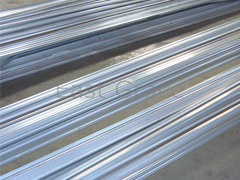 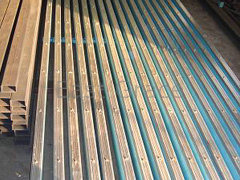
|
| Cover and sidewall: PVC-coated polyester textile, flame retardant according to DIN 4102 B1, M2.Anti-UV and Anti-Mildew; Temperature resistance: -30 ~ +70 .Standard fabric colour white;other colours available on request. Sidewall with windows in several at |
|
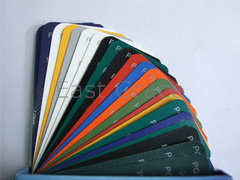 
|
| Selection of Sidewall: |
| PVC fabric Aluminum frame with glass |
|
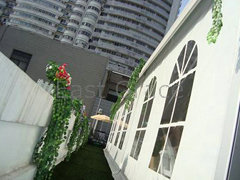 
|
| ABS Board Steel board |
|
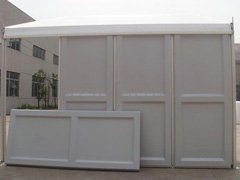 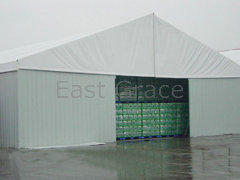
|
| Fixing of leg: |
| 1.If the ground can be damaged, we use the expansion bolts to fix the leg with the ground. |
|
 
|
| 2.If the ground can’t be damaged, we use the loading systems to fix the leg on the ground. |
|
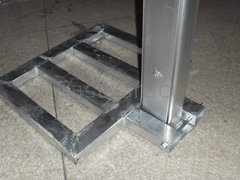 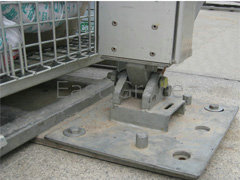 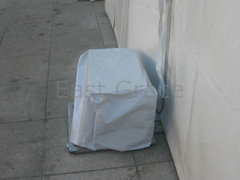
|
| 3.If the ground is clay or grass, We use the steel chisel to fix the leg on the ground. |
|
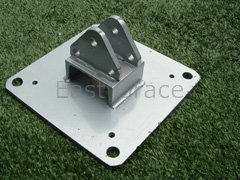 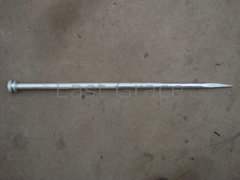
|
| Packing: |
|
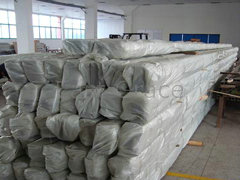  
|
| Applications: Parties;Exhibitions;Weddings;Sports;Receptions;warehouses. |